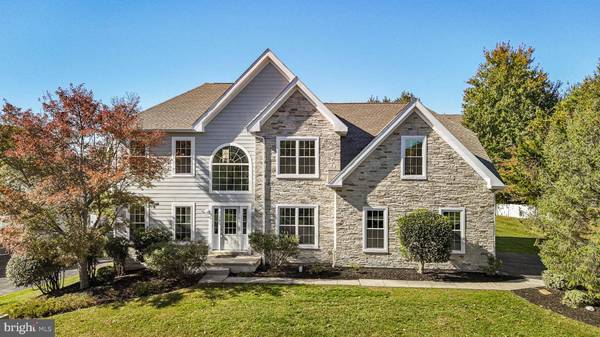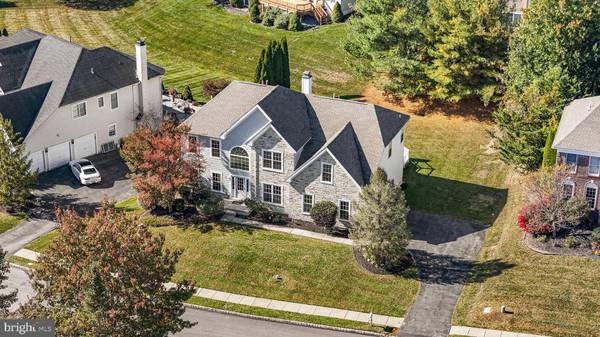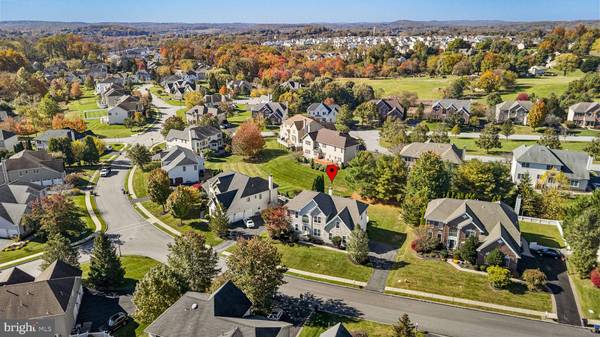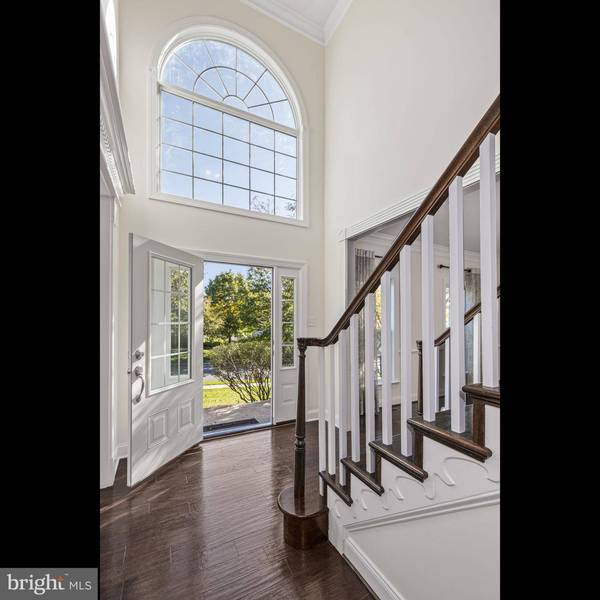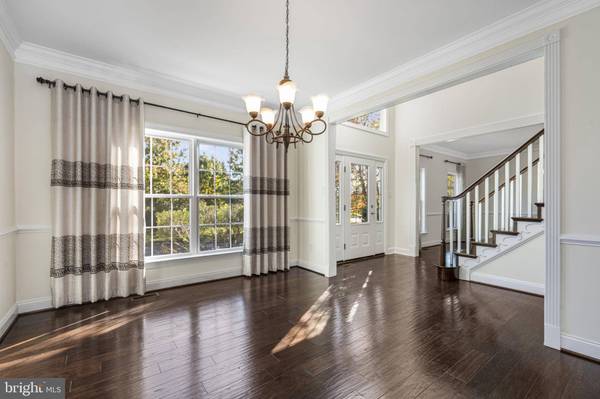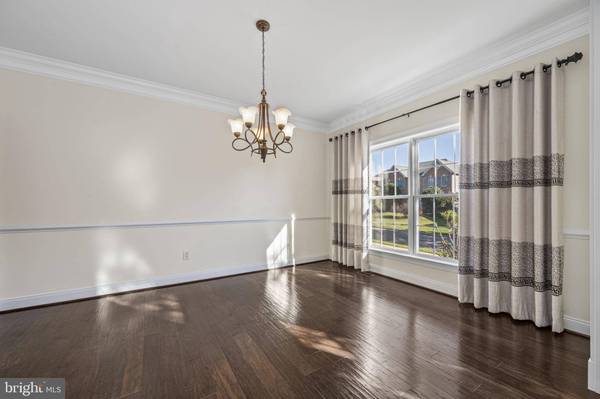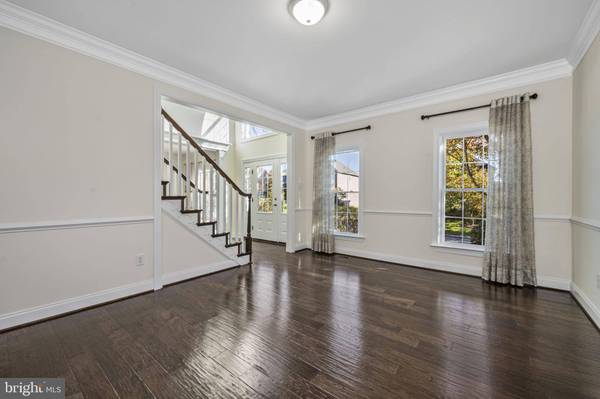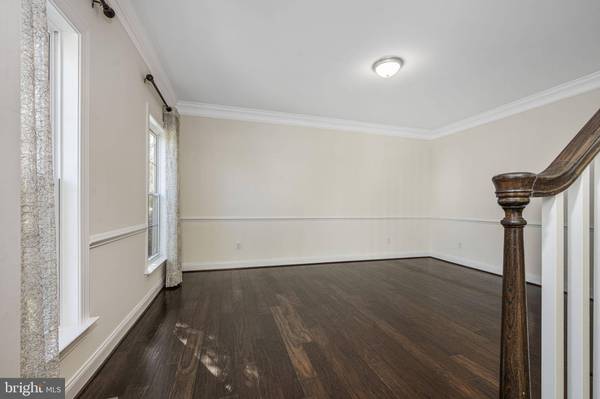
GALLERY
PROPERTY DETAIL
Key Details
Property Type Single Family Home
Sub Type Detached
Listing Status Pending
Purchase Type For Sale
Square Footage 3, 270 sqft
Price per Sqft $259
Subdivision Reserve At Eagle
MLS Listing ID PACT2112038
Style Colonial
Bedrooms 4
Full Baths 2
Half Baths 1
HOA Fees $275/qua
HOA Y/N Y
Abv Grd Liv Area 3,270
Year Built 2004
Annual Tax Amount $9,497
Tax Year 2025
Lot Size 0.299 Acres
Acres 0.3
Lot Dimensions 0.00 x 0.00
Property Sub-Type Detached
Source BRIGHT
Location
State PA
County Chester
Area Upper Uwchlan Twp (10332)
Zoning R2
Rooms
Other Rooms Living Room, Dining Room, Primary Bedroom, Bedroom 2, Bedroom 3, Kitchen, Family Room, Bedroom 1, Other, Office
Basement Full, Unfinished
Building
Story 2
Foundation Concrete Perimeter
Above Ground Finished SqFt 3270
Sewer Public Sewer
Water Public
Architectural Style Colonial
Level or Stories 2
Additional Building Above Grade, Below Grade
Structure Type Cathedral Ceilings
New Construction N
Interior
Hot Water Electric
Heating Forced Air
Cooling Central A/C
Flooring Wood
Fireplaces Number 1
Fireplace Y
Heat Source Natural Gas
Laundry Main Floor
Exterior
Exterior Feature Deck(s)
Parking Features Additional Storage Area, Garage - Side Entry, Garage Door Opener, Inside Access
Garage Spaces 2.0
Utilities Available Cable TV
Amenities Available Swimming Pool
Water Access N
Roof Type Pitched,Shingle
Accessibility None
Porch Deck(s)
Attached Garage 2
Total Parking Spaces 2
Garage Y
Schools
School District Downingtown Area
Others
HOA Fee Include Pool(s),Common Area Maintenance,Snow Removal
Senior Community No
Tax ID 32-03 -0583
Ownership Fee Simple
SqFt Source 3270
Special Listing Condition Standard
SIMILAR HOMES FOR SALE
Check for similar Single Family Homes at price around $850,000 in Chester Springs,PA

Under Contract
$639,000
1019 KIMBERTON RD, Chester Springs, PA 19425
Listed by The Greene Realty Group3 Beds 2 Baths 2,300 SqFt
Pending
$925,000
22 GREGORY LN, Chester Springs, PA 19425
Listed by BHHS Fox & Roach Wayne-Devon5 Beds 5 Baths 5,075 SqFt
Active
$845,000
955 PINEHURST DR, Chester Springs, PA 19425
Listed by Coldwell Banker Realty3 Beds 3 Baths 3,536 SqFt
CONTACT


